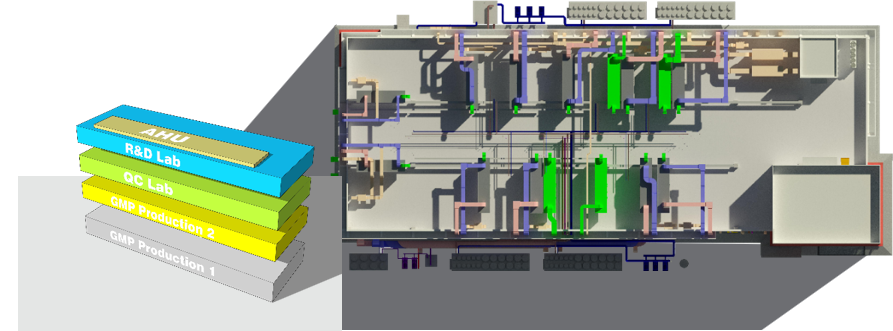

Technology Application
Product Center
Clean Utility Equipment & Chemical Pharmaceutical Preparation System
Bioprocess Equipment & System
Clean Room, Automation Control & Monitor System
Powder and Solid Equipment & System



Search
English ![]()

